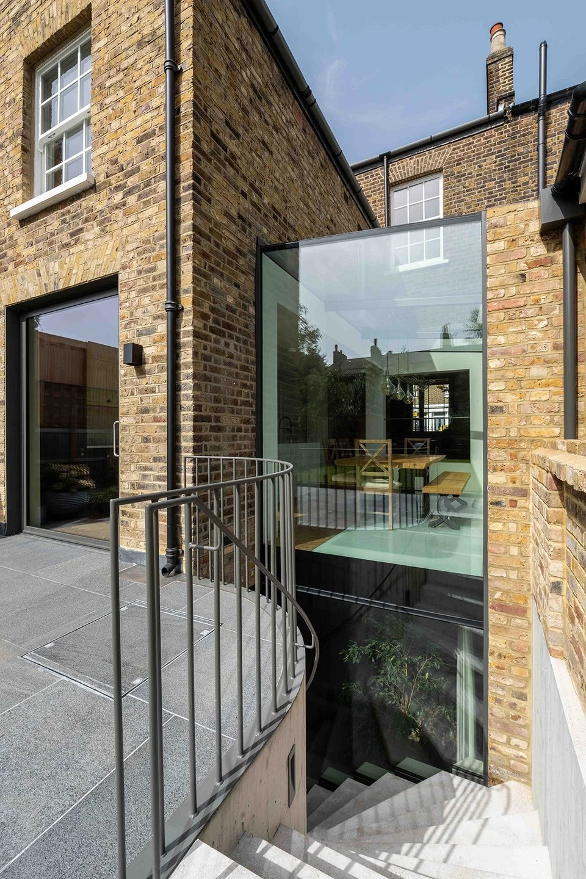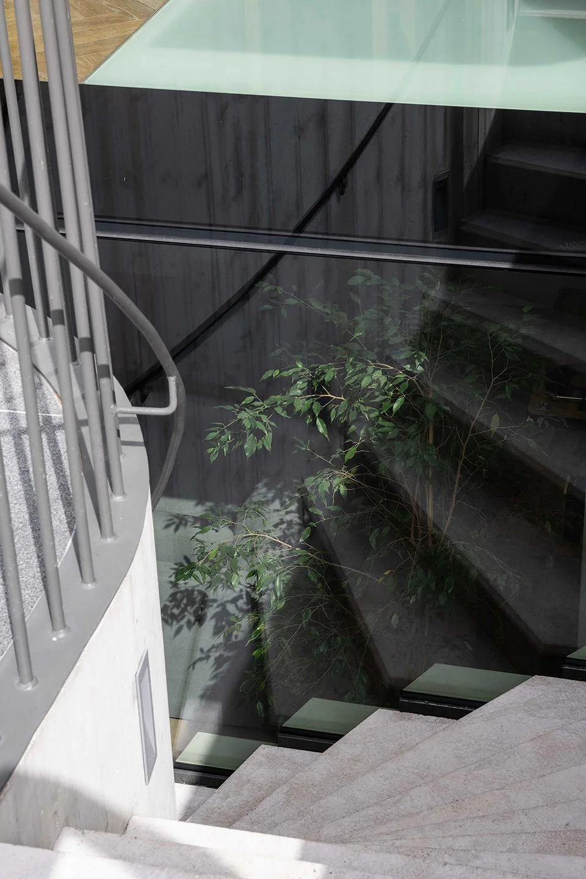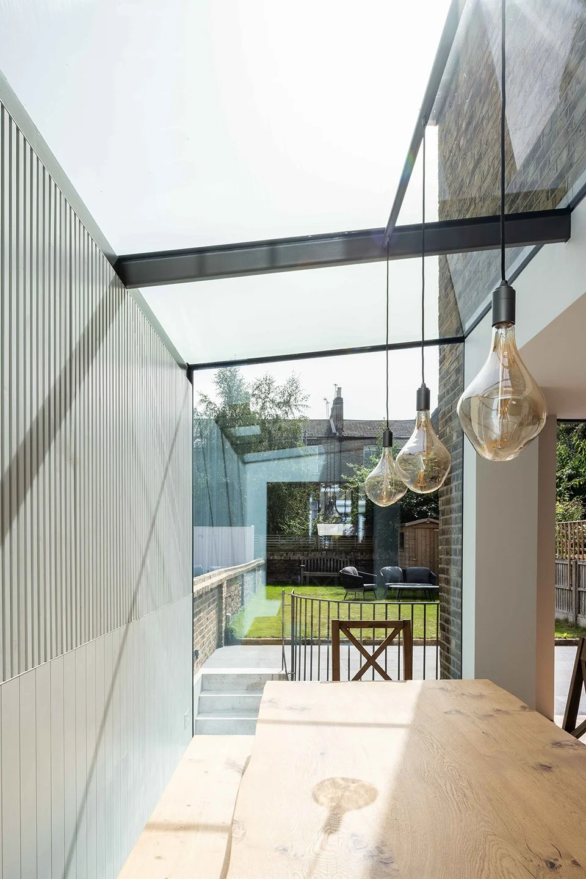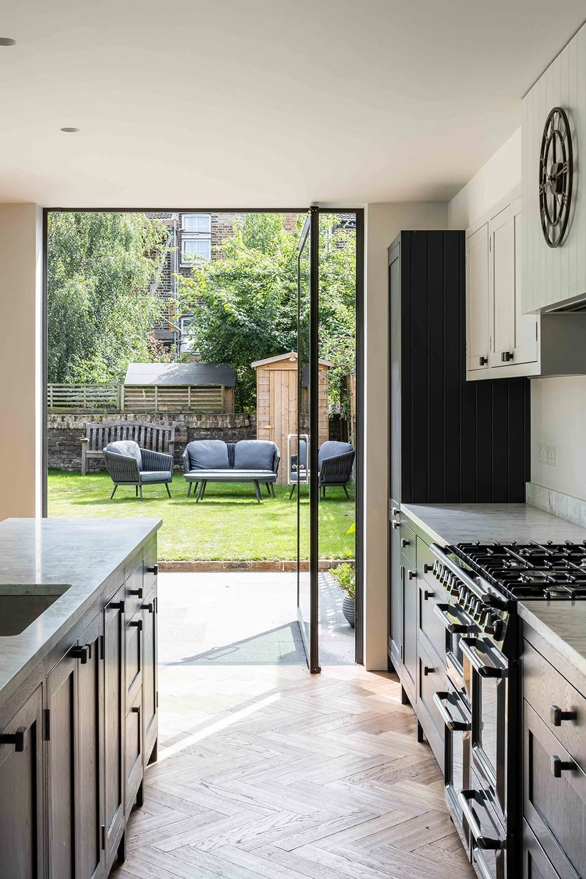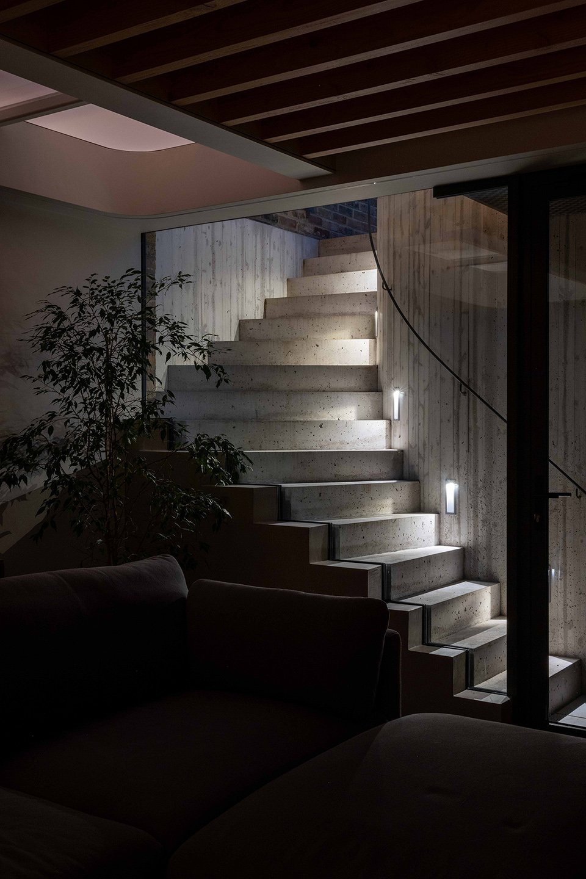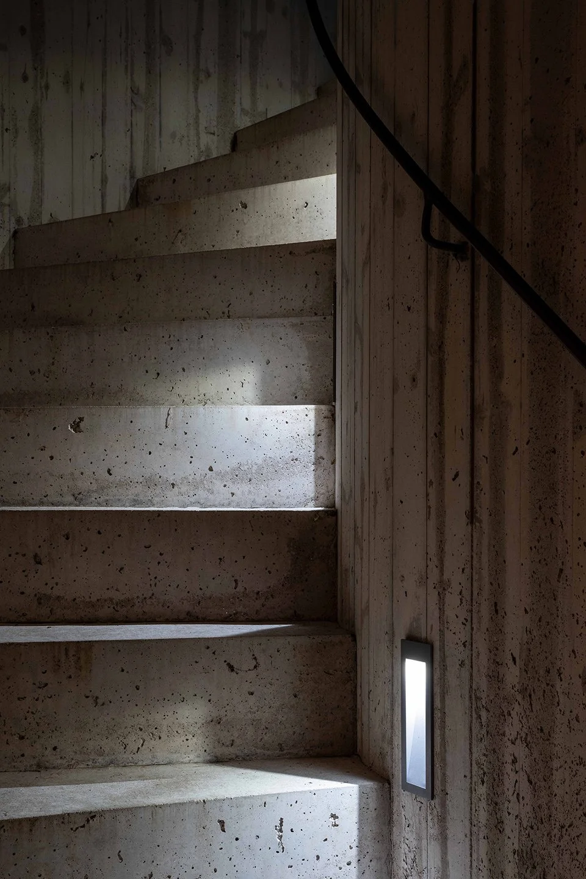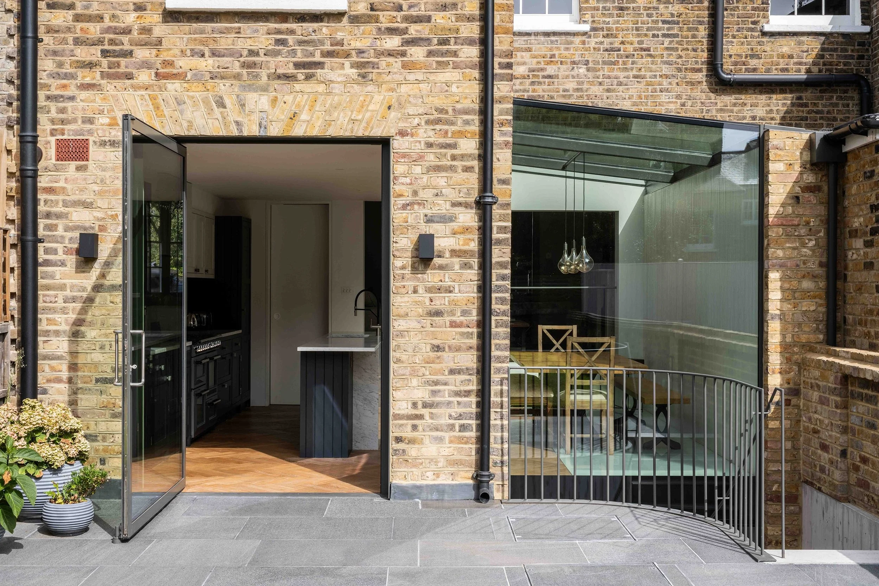
Lavender Grove
Location: Hackney, London
Construction Value: £520,000
Lavender Grove was conceived as a refined contemporary addition to a beautifully preserved street in East London.
The original terraced rows are capped by low-pitch roofs, prohibiting the usual proliferation of loft conversions. The Conservation Area rules place further limits on rear extensions. In response, many homeowners have sought to exploit the space below the house in their own unique way.
For our project we used an immovable constraint (the old sewer line) as the driving force for a unique and winding connection between garden and basement. As the concrete stair twists up to the garden, the glass walls of the dining extension fold down and under the original house, pulling light deep into the basement. The result is a dynamic, yet visually restrained, composition.
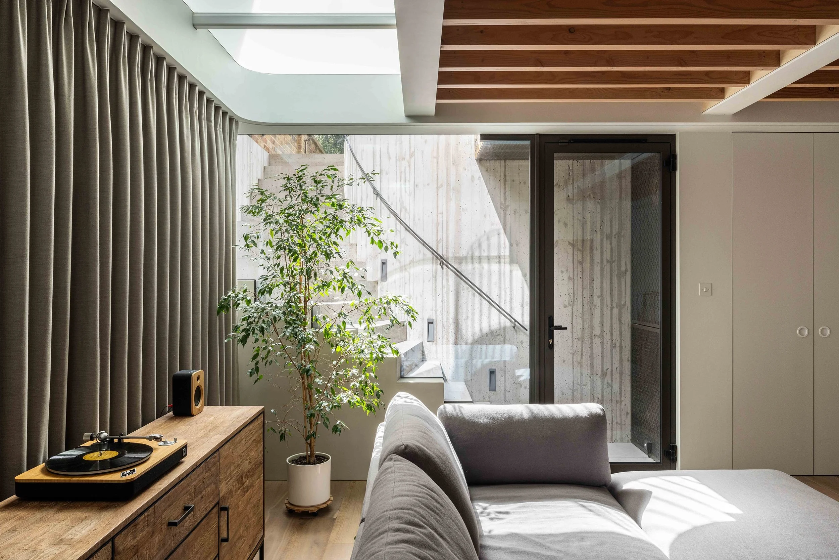


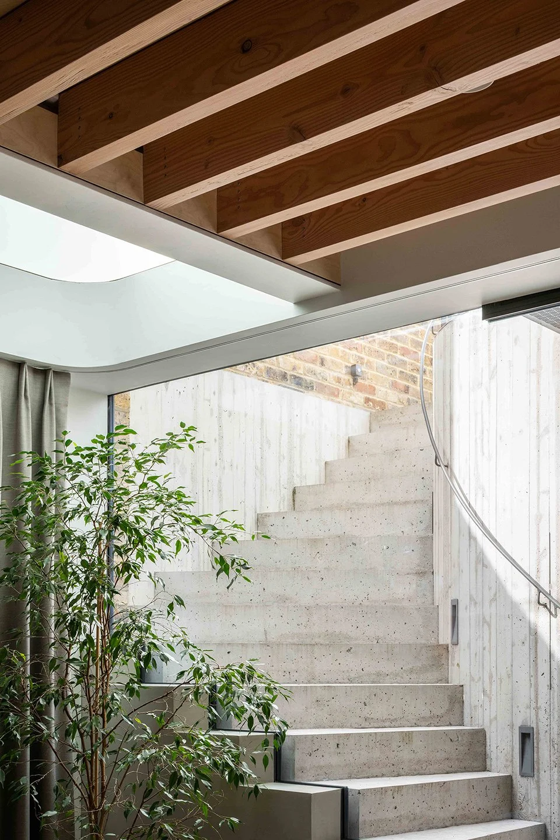
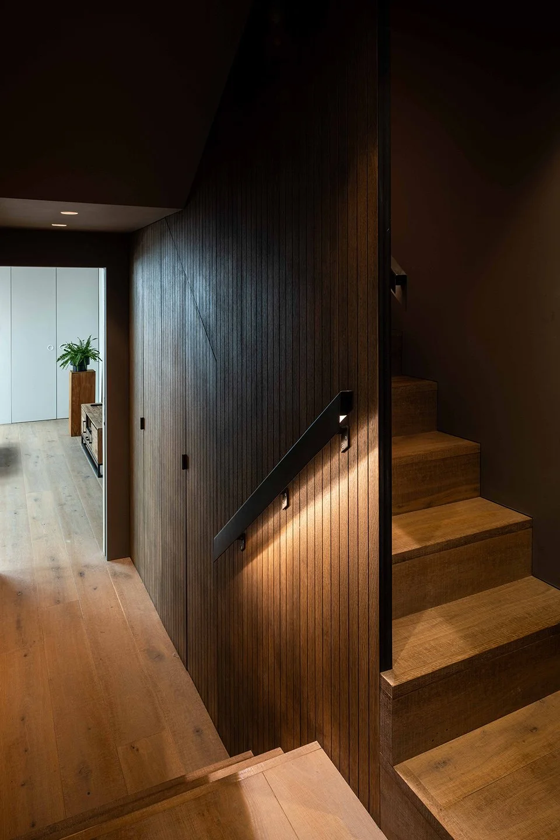
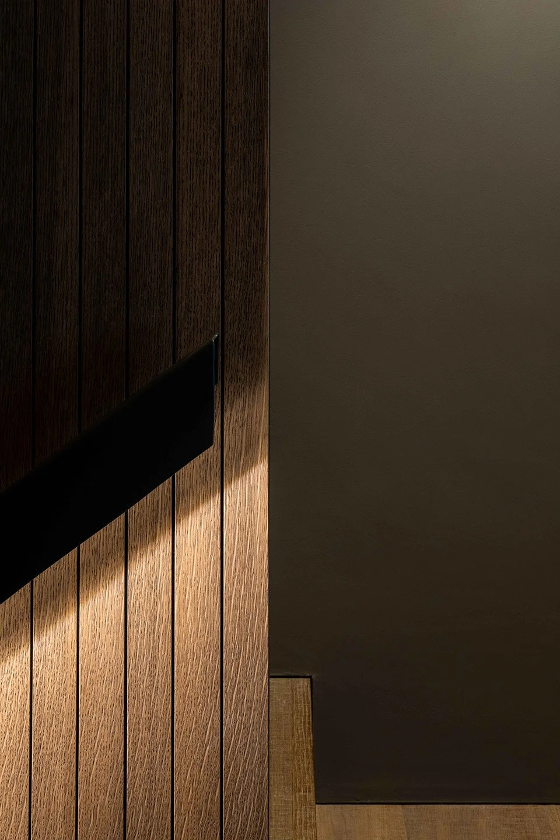
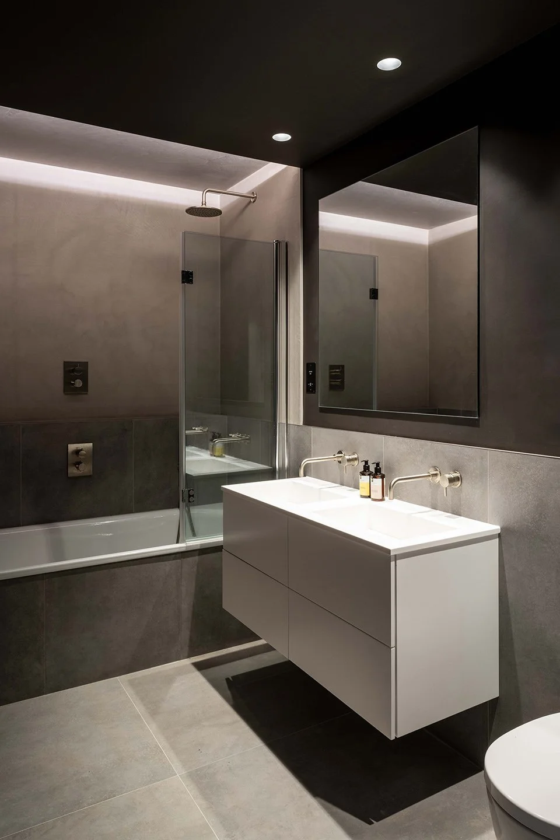
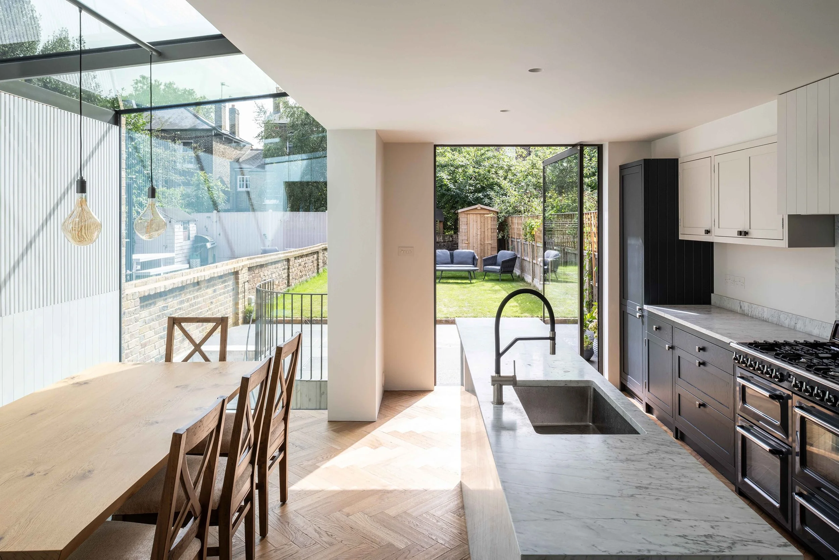
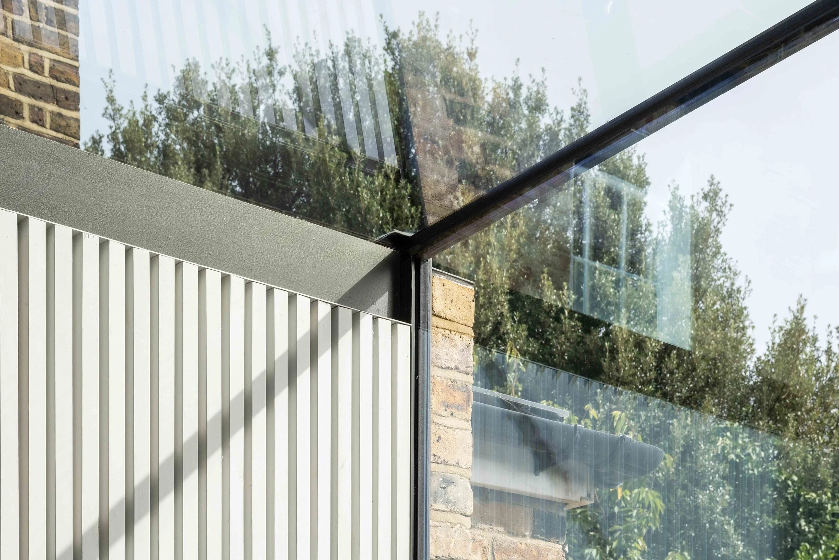

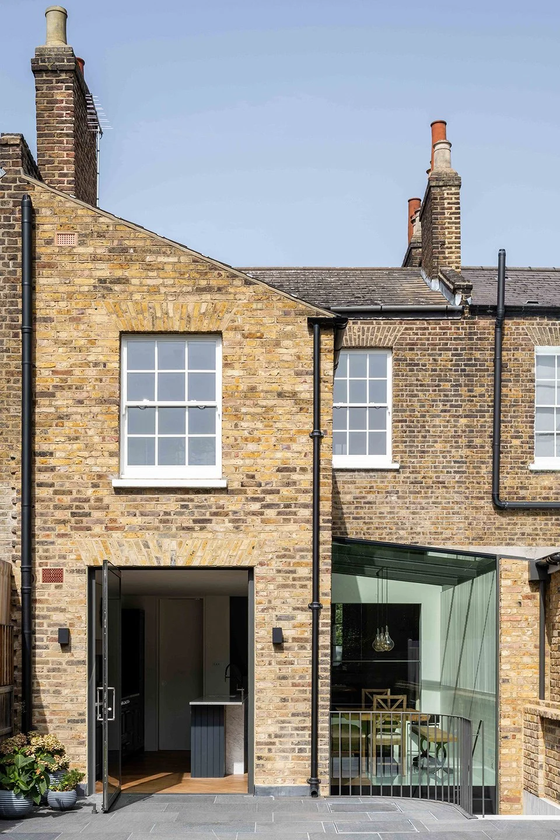


Lavender Grove exudes a simple and sedate appearance, seeking to blend into its calm Conservation Area surroundings, belying its hidden complexity.
The purpose of the project, as for most projects, was the creation of more space. We tried to be humble in doing so, introducing craft and detail while preserving a significant degree of flexibility and non-specificity, allowing the use of the house to evolve as the client's family grew. The new basement room could be a cinema, a playroom, a bedroom or a home office, and our design needed to make sense for each. A critical part of the design was to create a basement that didn't feel like a basement, using light as our tool. It was important for us to bring light and movement in from the side, not just above. We wanted the space to be next to the garden, not just beneath the house.
Located on the outskirts of the City of London, it provides a calm and relaxing family home to retreat to after an intensive working day.



