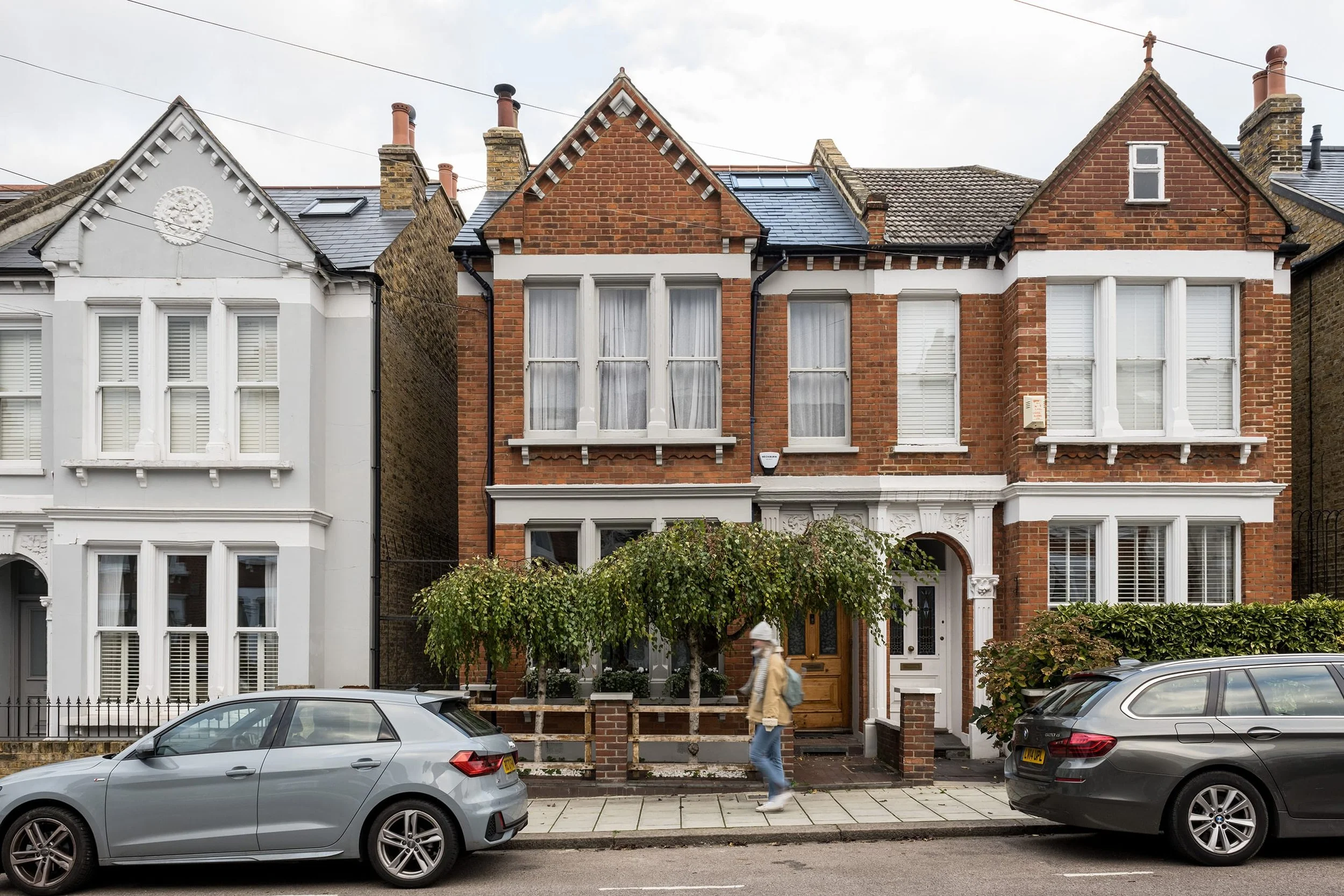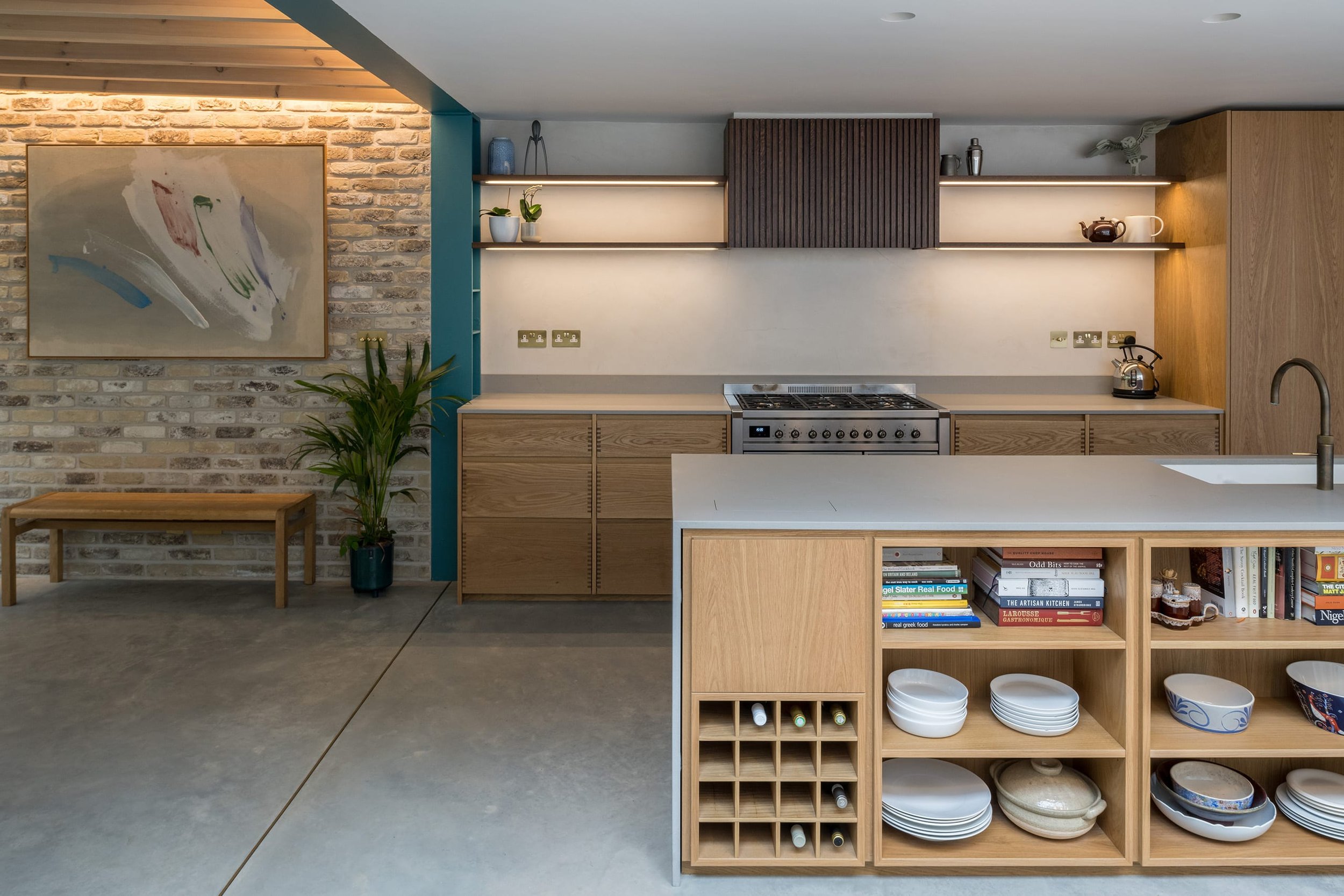
Hambalt Road
Location: Lambeth, London
Construction Value: £400,000
Stephen Kavanagh Architects was approached by the client to transform her childhood home into something wholly unique, while also staying true to its Victorian roots. The house’s original details were painstakingly exposed, restored and celebrated. Cornices were recast, rafters exposed, and sash windows framed as pieces of art.
The original house was then expanded with contemporary rear and loft extensions, bringing the house into the 21st century. The rear extension was designed as a picture window, with minimal window frames, drawing the lush rear garden into the lounge.

Hambalt Road is a fine example of high-quality housing stock in the city that has been upgraded with subtle distinction, without the need to be loud or obvious. The original house received as much attention as the extensions , updating the entire home to suit 21st-century living and allowing the juxtaposition of the old and new to take centre stage.
The living rooms provide cosy snug spaces for relaxation, while the spacious kitchen/dining space facilitates social gatherings. The loft expands the house to four bedrooms, sensible from a value standpoint, while also providing flexible home working spaces for the current occupants.
The end result is a house that stitches together the old and new, reviving a treasured family home for another generation.







Architect’s Thoughts
This project shows what can be achieved when the client is as engaged as the architect. While a heavily invested client can lead to complexity, particularly during the build, it can also lead to an end product of exceptional detail and quality. The clients for this project, themselves creative professionals, often refused to take no for an answer and pushed the bounds of what could be achieved. We are thrilled with the result.
An interesting detail in the extension is the use of subtle devices to define spaces within spaces. The large open kitchen/dining/lounge space is notionally divided into three subspaces through a combination of floor and ceiling detailing. The brass expansion bars in the concrete floor delineate each of the subspaces. The kitchen sits below a solid plasterboard ceiling, the dining below the roof light and the lounge within the brick and timber extension. These subtle devices bring intimacy into an otherwise large, open space.
Credits
Contractor: Orchestrate Design and Build
Structural Engineer: Graphic Structures
Photography: French and Tye
Kitchen: Philip Clay Furniture
Glazed Sliding Doors: Global Doors and Windows
Rooflights: Eurowindows UK




















