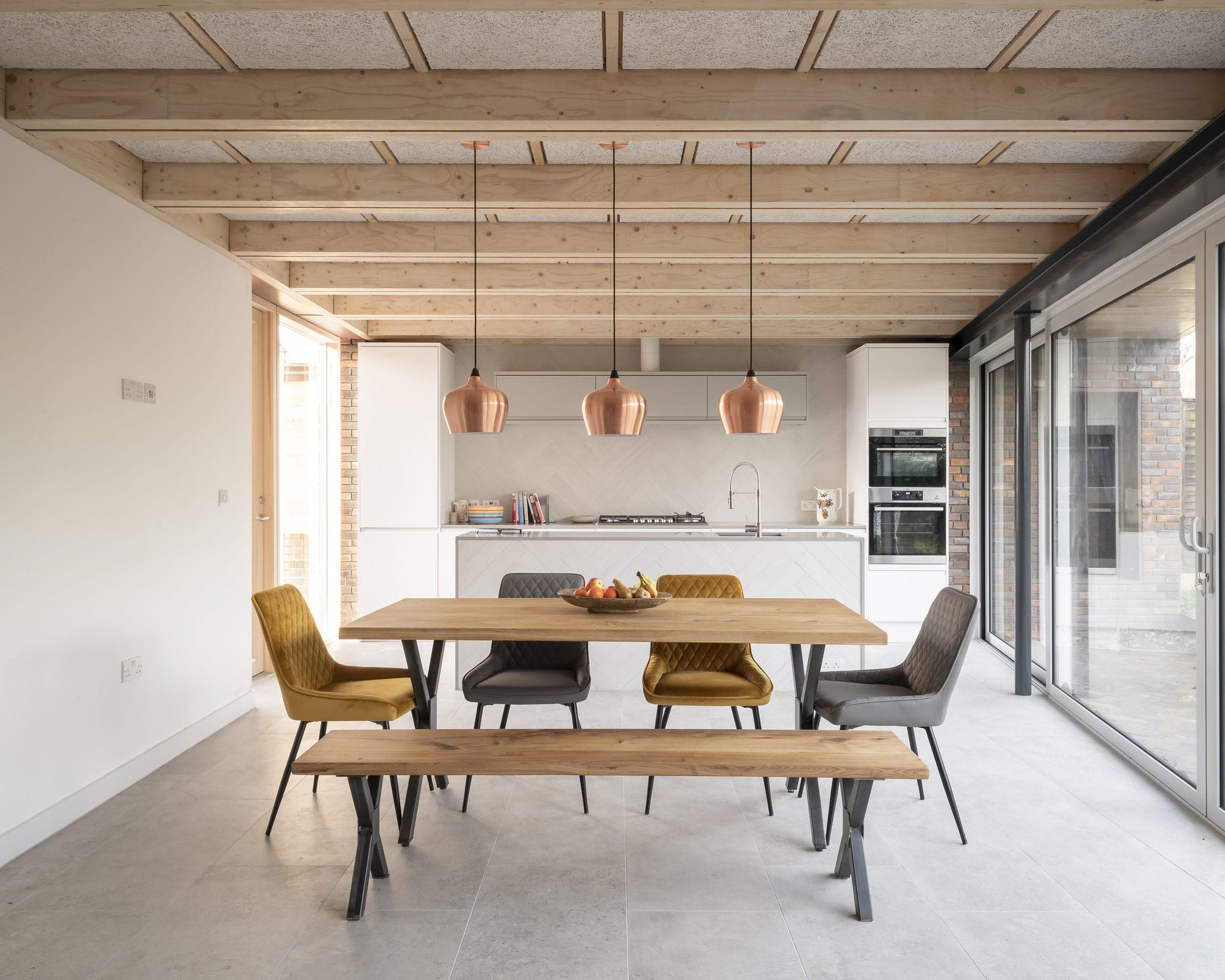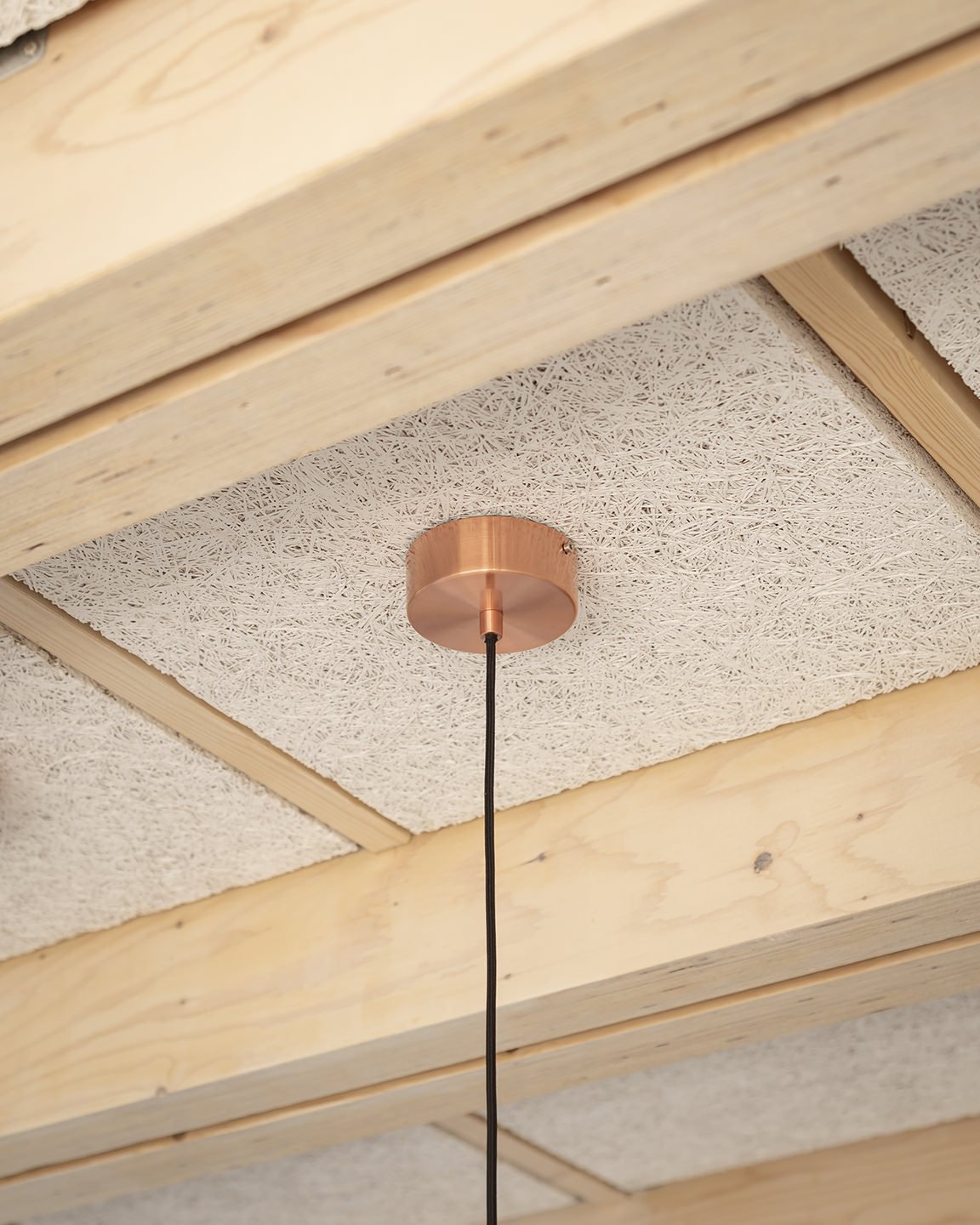
Miskin Road
Location: Dartford, Kent
Construction Value: £225,000
Completed: 2019
This semi-detached suburban home in Dartford is a great example of how quality can win out over quantity.
When we first visited the site in early 2018, the house already had a large rear extension that provided little benefit to the original house. The client explained how the number of small, claustrophobic spaces within the extension were uncomfortable to be in and provided no real connection to the generous garden beyond.
Our task was simple - replace the existing compartmentalised extension with a new social heart at the rear of the house, spilling out into the garden. Instead of placing the new extension directly behind the existing house, we offset it to create new vistas and improve daylighting. We reconnected the old living room to the garden, with a direct view out to a new planter bed. The extension, which would otherwise be north-facing, was given a dual aspect to take advantage of sunlight.
New danish-format brickwork creates a distinctly modern extension that nestles comfortably into the brick-dominated suburbia, while the zinc roof appears to be a tray of vegetation perched atop the walls, providing a planted fringe to the garden elevation.
Credits
Contractor: Built By Designs
Structural Engineer: Constant Structural Design
Photography: Jim Stephenson
Kitchen: Howdens
Glazed Sliding Doors: Global Doors and Windows
Bricks: Egernsund Tegl









